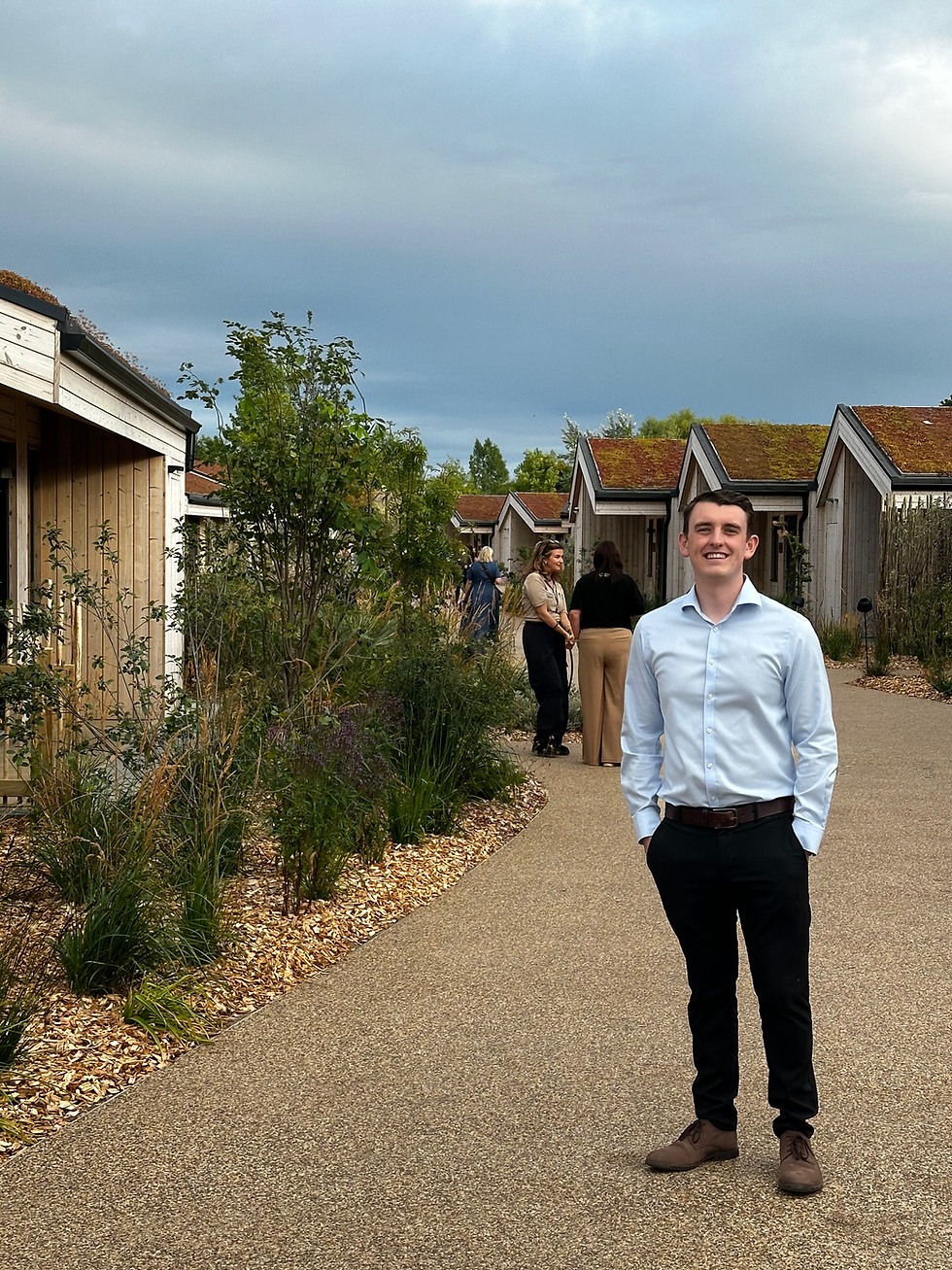£25million Devon Resort Completed
- evoke-architecture
- May 31, 2023
- 2 min read
Updated: Aug 21, 2023
Evoke Architecture is proud to announce the Mole Resort in North Devon is now completed and operational after 18 months as the Project Architect with Starship Group.

Evoke Architecture is pleased to share its completed role as the project architect for the £25 million Mole Resort development situated in North Devon. Our engagement revolved around converting an approved concept for 58 lodges into a functional and aesthetically coherent resort along with the contractor Starship Group. Our participation commenced with the conversion of preliminary planning drawings into Building Control technical plans, suitable for Modular Panelised construction. Subsequently, the lodge designs underwent revision to align with budget constraints and strategic re-submission for planning approval. Beyond the lodges, we also undertook a holistic rethinking of the central guest hub, maintenance facilities, and other on-site structures, ensuring a comprehensive and harmonious resort environment.
Project Transformation: The Evolution of Mole Resort
Evoke Architecture was entrusted with the task of translating a conceptual proposal for 58 lodges into a tangible resort complex at Mole Resort in North Devon. This initiative offered an opportunity to showcase our ability to translate visions into architectural reality while adhering to rigorous standards.
Technical Precision: Detailed Plans for Modular Panelised Construction
Our initial efforts concentrated on translating basic planning sketches into intricately detailed technical drawings optimized for Modular Panelised construction. This phase served as the foundation for the entire project, delineating the specifics of lodge architecture. A meticulous approach was undertaken to define dimensions, structural integrity, material selection, and functional attributes, ensuring the lodges would adhere to industry benchmarks in durability, aesthetics, and utility.
Design Rationalization: Conforming to Budget and Vision
Budgetary considerations necessitated a rationalization of the lodge designs. Evoke Architecture undertook this challenge by revisiting the designs, recalibrating them to align with budgetary constraints while preserving the fundamental design intent. This phase demanded a balanced blend of creativity and pragmatic feasibility to craft lodges that were both economically viable and architecturally coherent.
Strategic Engagement: Resubmission for Planning Approval
Following the redesign process, Evoke Architecture collaborated with stakeholders to re-present the modified designs for renewed planning approval. Our approach was characterized by transparent communication and a shared commitment to realizing the Mole Resort vision. This collaboration underscored Evoke Architecture's adaptability and commitment to forging a unified path toward successful execution.
Holistic Redesign: Enhancing the Resort Landscape
Evoke Architecture's scope extended beyond lodge architecture to encompass a comprehensive reimagining of the entire Mole Resort environment. This encompassed a meticulous overhaul of the central guest hub, maintenance infrastructure, and ancillary structures across the premises. The objective was to achieve a seamless, immersive experience across the resort, ensuring a cohesive narrative from the moment of arrival.

Evoke Architecture's instrumental involvement in the Mole Resort project underscores its adeptness in navigating complexity, refining design strategies, and adapting to evolving project dynamics. The journey encompassed the translation of conceptual drawings into detailed plans, pragmatic design re-evaluation to accommodate financial parameters, and strategic collaboration for planning endorsement. Beyond the lodges, our comprehensive redesign efforts extended to shaping the entire Mole Resort landscape.





Comments