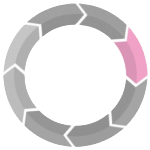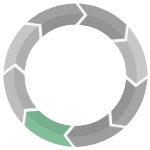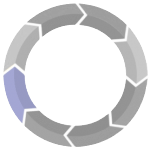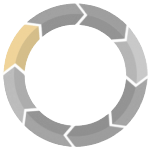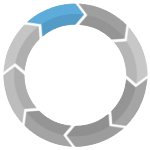OUR SERVICES
What do we offer?
A Refreshing Clear, Collaborative Approach to Architecture
We work in close partnership with our clients at every step, providing a structured yet flexible design process. From early concept through to planning approval and technical design, our aim is to keep things clear, collaborative, and focused.
As we are a RIBA Chartered Practice, all of our services are aligned with the RIBA Plan of Work stages, which form the basis for how we structure our fee proposals. This approach gives you complete flexibility to choose only the stages or services you need, ensuring our support is tailored to your project requirements.
Please find a breakdown of the RIBA Stages of Work below...
Our core services include:
- Initial briefing and project goals
- Site appraisal and feasibility review
- Concept design proposals
- Feedback and refinement stages
- Planning application and follow-up
- Technical drawings
- Building regulations packages
- Contractor tendering support

RIBA Stage 0:
Strategic Definition
At this early stage, we help you explore the bigger picture and assess if your project is feasible before any design work begins.
-
We’ll discuss your initial ideas, ambitions, budget, and timescales.
-
We look at the potential site or building, identifying any constraints such as planning limitations, legal issues, or physical challenges.
-
You’ll receive high-level advice on risks, opportunities, and possible delivery routes.
-
We’ll advise if you need any specialist input early on – like topographical surveys or legal checks.
-
The goal is to agree a realistic strategy that sets the direction for your project.

Frequently Asked Questions
Our team brings broad experience across all project types and scales – from modest residential extensions and refurbishments to large housing developments, apartment blocks, and resort schemes. We hold higher-than-average Professional Indemnity Insurance, enabling us to confidently take on projects ranging from £5 Million onwards, with the assurance that we’re covered and experienced at every level.
We also work closely with extra care providers, delivering schemes with a clear emphasis on user wellbeing, accessibility, and long-term functionality.
Every project is developed in 3D using BIM software, ensuring accuracy, coordination, and a clear expression of design intent throughout.
As you might expect, we cannot offer a fixed 'price list'. Every project is unique no matter the size, so our fees are tailored to the scale, complexity and level of involvement required. This is seen as the most mutually beneficial method of agreeing our fees.
How we structure our fees
We base our pricing on the RIBA Plan of Work stages, which allows you to clearly see what each phase involves and where your money is going. This also gives you flexibility – you’re not tied into the full process and can choose which stages you want our help with.
Indicative costs
To give you a rough idea of our general costs:-
Stage 0–3 (up to planning submission): typically 1–4% of the total project build cost
-
Stage 4 (Technical Design / Construction Drawings): typically another 1–4%
-
Stages 5-7 (Construction and Handover): usually charged at an hourly rate, due to the varied nature of support required during the build
We provide a clear breakdown before starting and only quote for what you need.
How we calculate our fees
We use professional project management software (the same used by RIBA) to estimate our time based on your project’s complexity. This helps us keep our pricing competitive and transparent. As standard, we include basic 3D visuals to help you understand the design – you can see examples on our Instagram page.
-
Planning Permission
This is about what you’re allowed to build, and asking your local council for planning permission.-
It looks at things like: size, shape, design, how it affects neighbours or the street.
-
It’s controlled by your local council’s planning department.
-
You usually need it for extensions, new buildings, or major changes to how a building looks or is used.
-
Just because something is structurally sound doesn’t mean it will get planning approval.
Think of planning as checking that your idea suits the area and follows local rules.
Building Control (Building Regulations Approval)
This is about how your project is built.-
It checks the technical side – things like fire safety, insulation, structure, drainage, electrics.
-
It’s about making sure your building is safe, energy efficient, and built properly.
-
Building Control can be part of the council or a private company.
-
Even if your project doesn’t need planning permission (e.g. some internal changes), it might still need Building Regulations approval.
Think of building control as checking that your project is built to proper standards.
Purpose
Planning Permission = Checks what you want to build
Building Control = Checks how you build it
Focus
Planning Permission = Design, appearance, impact on area
Building Control = Safety, structure, insulation, accessibility
Who checks it
Planning Permission =Local council planning officers
Building Control = Council inspectors or private building inspectors
When it’s needed
Planning Permission = Before starting most external building work
Building Control = For most construction work (even internal)
If you’re not sure which applies to your project, we’ll always advise you and handle the applications as needed.
-
Hiring an architect isn’t just about getting drawings – it’s about making sure your project is well thought-out, properly managed, and built to last.
Here’s why choosing a RIBA Chartered Architect makes a difference:
You're working with a qualified professional
RIBA Chartered Architects have completed years of training, passed rigorous exams, and committed to ongoing professional development. You're getting expert advice from someone who’s fully qualified – not just someone who can draw plans.
Design that actually works
We don’t just make things look good. We solve problems – from tricky spaces to tight budgets – and design buildings that are functional, efficient, and tailored to how you actually live or work.
Navigating red tape made easy
Planning applications, building regulations, listed buildings, party walls, flood zones – it’s a lot. We deal with this daily and know how to steer your project through it smoothly, saving time and stress.
Protecting your time, money, and quality
A well-run design process prevents costly mistakes later. We help set the right budget, choose the right materials, find the right builders – and make sure the result is what you paid for.
A code of conduct and accountability
RIBA Chartered Architects are held to a strict code of ethics and professional standards. If something goes wrong, there’s a formal complaints process. You’re not taking a risk on someone unregulated.
We're independent
We work for you – not the builder or a developer. That means we’re focused on getting you the best result, not cutting corners or upselling work you don’t need.
By using RIBA Chartered Architects, it gives you confidence that your project will be well-designed, compliant, and delivered with care – from first ideas to finished build.
While an Architect like Evoke will play a key role in leading and coordinating your project, there are often other consultants needed depending on the scope and complexity of the work. Below are the most common ones:
Structural Engineer
Almost every project that involves removing walls, adding floors, extending, or building new will require a structural engineer.
-
They calculate loads, specify steels or foundations, and make sure the structure is safe and complies with Building Regulations.
Planning Consultant (sometimes required)
For more complex planning applications – like green belt sites, listed buildings, or major developments – a specialist planning consultant may be brought in.
-
They help shape the planning strategy, write supporting statements, and liaise directly with the council.
Surveyors
You may need different types of surveyors depending on the site:
-
Topographical Surveyor – maps land levels, boundaries, and features of the site.
-
Party Wall Surveyor – needed if your works affect a shared wall or close neighbouring property.
-
Measured Building Surveyor – provides accurate existing plans and elevations (only for large or complex sites).
Building Control Inspector
To meet Building Regulations, you’ll need either:
-
Local authority Building Control, or
-
An Approved Inspector (private sector).
-
They check your plans, attend site at key stages, and issue compliance certificates.
Energy / SAP / SBEM Assessor
For new builds or certain extensions, you'll need energy calculations to meet Part L of Building Regulations.
-
A SAP assessor (for homes) or SBEM assessor (for commercial) will provide this.
Other Specialist Consultants (if needed)
Depending on the site and planning conditions, you may also need:
-
Ecologist (e.g. bat or wildlife surveys)
-
Arboriculturalist (tree surveys)
-
Drainage engineer (SuDS or flood risk reports)
-
Acoustic consultant (especially for change-of-use or near transport)
-
Heritage consultant (for listed buildings or conservation areas)
An architect is often your first point of contact and can guide you through the process – but depending on the nature of your project, several other professionals may need to be involved. We’ll always let you know early on who’s needed and when, and we can help coordinate them throughout.
-
To begin, we’ll need a few key details from you:
-
A general brief explaining what you’re looking to achieve
-
The site address
-
Your contact details (including name/email/phone number)
From there, we can either review the project remotely or arrange a no-obligation site visit, one of our project architects will determine what is most effective.
What happens next?
Once we’ve understood the scope of your project, we’ll prepare a clear fee proposal for your review.
If you're happy to proceed, we’ll send a digital appointment document for signing via our secure signature portal.
What else do we ask for?
To help us get started, we may request:-
Any existing drawings or floor plans you have available
-
Confirmation of any legal restrictions or covenants affecting the site
-
Details of any previous applications or architects who were formally appointed and terminated
We also make sure to clearly explain your duties as the client under the CDM 2015 Regulations and the Building Safety Act (if applicable).
This ensures you understand the responsibilities from the outset.
-
Planning timeframes are ultimately dictated by the type of application and local council, and in truth, they can vary widely depending on the planning officer’s workload. While most domestic applications are officially set at 8–10 weeks, we’re currently seeing closer to 12 weeks or more in many areas. Larger or more complex applications can take 13 weeks as a minimum, but in some cases, especially for commercial schemes, it’s sensible to allow up to a year.
There's no guarantee or fast-track route, but we always look for the quickest and most reliable path to approval – including creative strategies where appropriate – to give your application the best chance of success.
Evoke has experience in all types of applications, with some fantastic results to date so you know you are in safe hands.


